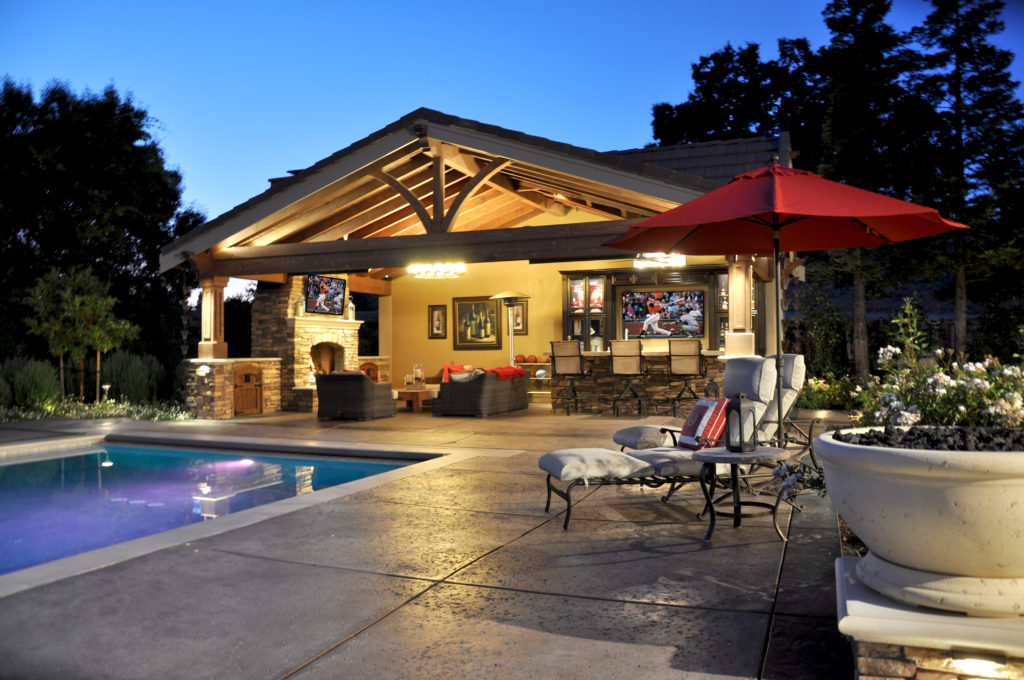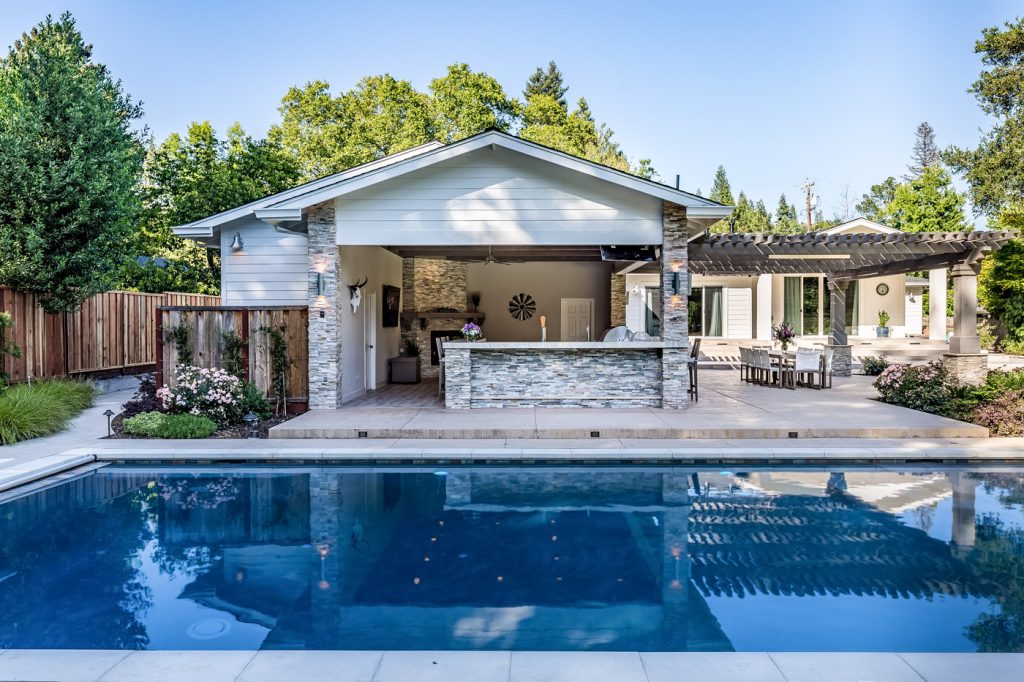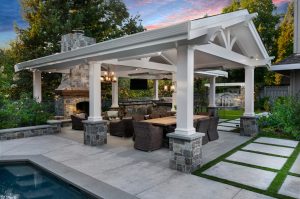Do you have a dream of having an outdoor living space but don’t know where to start? Maybe you’re considering a Pavilion or Outdoor Kitchen to add more value to your house. Don’t worry! It’s easy to get overwhelmed with all the decisions involved, so let’s take your next home improvement project one step at a time.
- How Much Space You Need/Have
- When to Start the Project
- Attached or Detached
- How Much Cover Do You Need?
- Benefits of Full Sun
- Benefits of Partial Shade
- Consider Challenges to Your Plan
- Environmental Challenges
- Privacy Issues
- Utility Problems
- Do you need help planning your outdoor living structure?
How Much Space You Need/Have
You might think this is straightforward, but it’s not. First, you don’t want to use all your space unless it’s necessary. Plus, there’s a big difference between building an outdoor living structure in a rural area, a cozy but still somewhat spacious suburb, and a village with limited space.
Sometimes you can plan to use every square inch in a small area, and it looks perfect. However, you must make sure it’s within your budget. There’s nothing wrong with starting with a few basics, such as a spacious pavilion with an outdoor kitchen. This outside structure is perfect for entertaining, and you can always expand in the future.

When to Start the Project
Timing is important. Some outdoor home remodeling designs can take a few weeks to complete. You also have to contend with other customers that started sooner. You may already be planning your first gathering of friends for August, but demand for service and materials can further your completion date on the calendar. Have a look at how it works with B.Gordon Builders.
Attached or Detached
Attached or detached is a critical decision. Both require extensive planning and offer different advantages. For example, an attached structure is convenient for friends and family to travel into and out of your home during gatherings. On the other hand, an attached deck, patio with roof, or similar area may stress your home and foundation.
A separate outdoor living area doesn’t add pressure to the rest of your home. Additionally, there are no challenges to attaching it to a pre-existing building. However, when you join the old and new structure, you have to use nails and drilling that can damage your home. Another consideration? When you want to upgrade or replace the new structure in the future, it’s much easier with detached construction.
How Much Cover Do You Need?
An excellent option is to cover your patio or pavilion. Again, you have the choice of a full or partial roof. Your choice depends on how much shade you already have in your backyard and the items in your outdoor structure.
Benefits of a Fully Covered Structure
A fully covered patio allows you to experience the great outdoors with protection from dangerous UV rays. Additionally, when a storm brews and the sky opens, a covered pavilion or deck provides protection from mother nature without compromising your outdoor status. Another benefit of a complete cover is you can choose to enclose your patio with screens to keep the bugs out.
Also, you can have the benefit of both styles with a stone patio for full access to the sun. Depending on how much space is available, you might be able to increase the patio size for a built-in firepit.
Benefits of Partial Shade
We get it, you want some shade and a bit of sun too. Try covering different sections of your outdoor structure and leaving others open. For example, a small lip that offers shelter from rain and sun that runs the length of the kitchen and bar area. Another option—Cover half the bar area and leave half-open. The bonus allows the “sun” people and “shade” people in your family and among your visitors to enjoy the open space happily, together.

Consider Challenges to Your Plan
You have the perfect design. However, upon further review, there are complications. This area of planning is something you want to resolve before you start your home remodeling project. These unpleasant developments can be costly and cause your backyard paradise to be delayed.
Environmental Challenges
Several environmental obstacles could arise in the post-planning phase. For example, the area might have more wind or sun exposure than you initially realized. How do you plan around weather and climate challenges? A fabric sunshade might offer cover from the sun. Additionally, a pergola with retractable sidewalls may deflect the wind on extra-breezy days.
Privacy Issues
Your neighbors are closer than you realized now that you’re spending more time outdoors. Or, with windows open, you may have only noticed recently that they’re louder than you’d like. How can you fix this without making significant changes in your design? Privacy fencing and soundproofing with bushes and trees can make all the difference.
Utility Problems
An outdoor kitchen is an excellent addition to your home. It can raise the value and impress guests at your next dinner party. No more running from the kitchen to the BBQ—have everything you need, from a stovetop, oven, and grill top, to a refrigerator, cabinets, and countertops right outdoors with you.
So, what’s the problem? All these appliances need power. Some require a fuel source. You might need to upgrade your electrical panel to prevent power problems that can plague your new outdoor kitchen. The same goes for an outdoor living room. It’s a great idea that raises the value and can make you the envy of your neighbors, but you’ll need the.
Do you need help planning your outdoor living structure?
B. Gordon Builders Inc. is happy to consult with you to develop the best outdoor living area. We can review your available space and make suggestions, including whether an attached or detached structure will work best for your home and needs. Additionally, we’ll work with you to find the right cover for your pavilion, patio, pergola, or deck.







